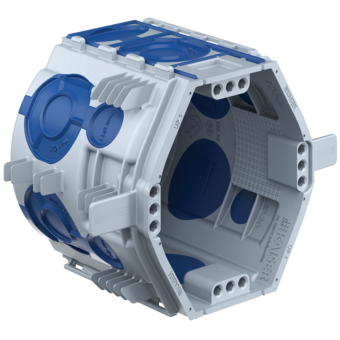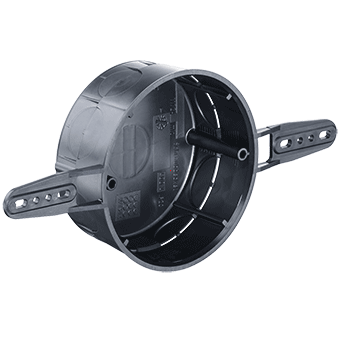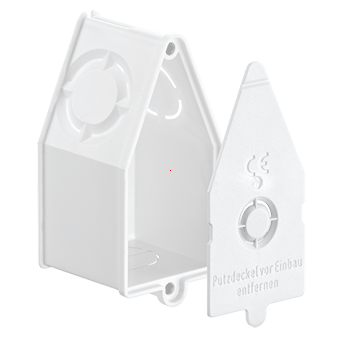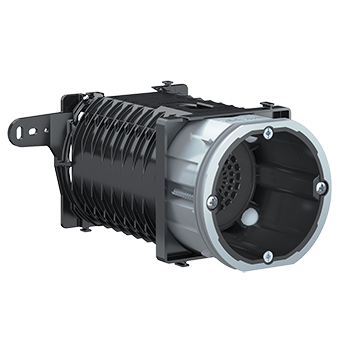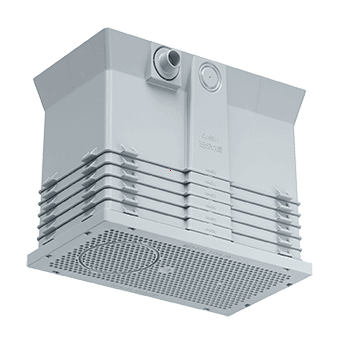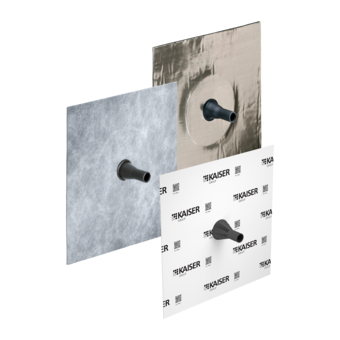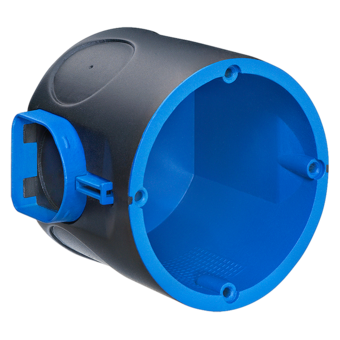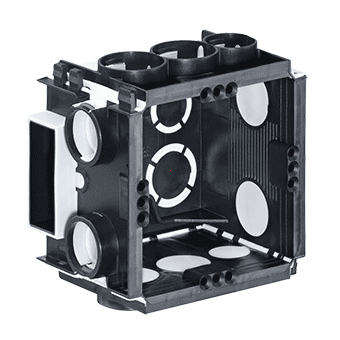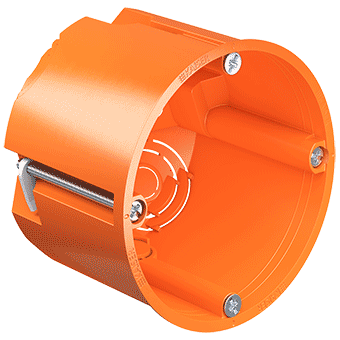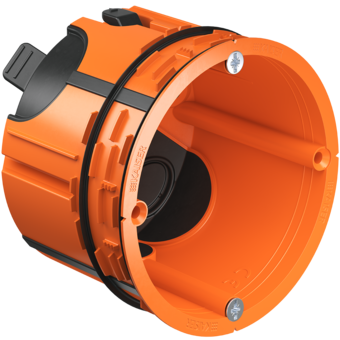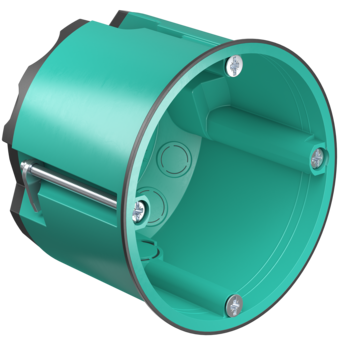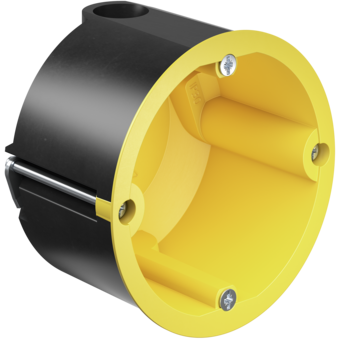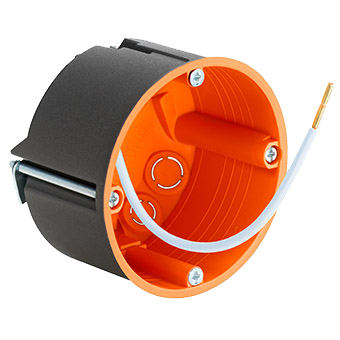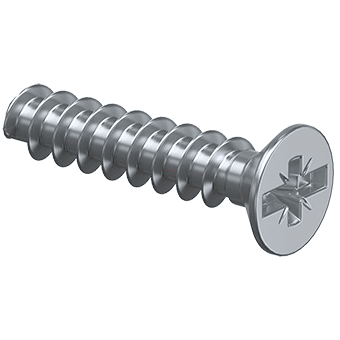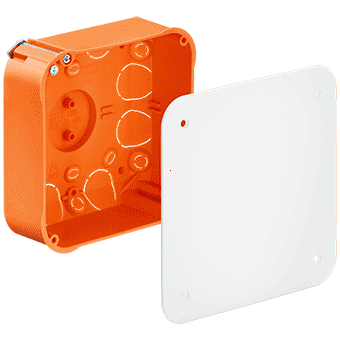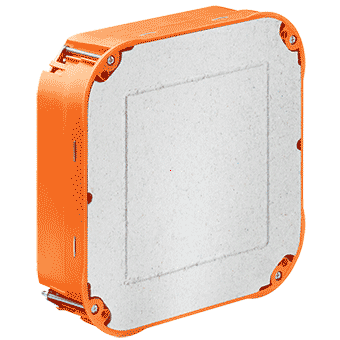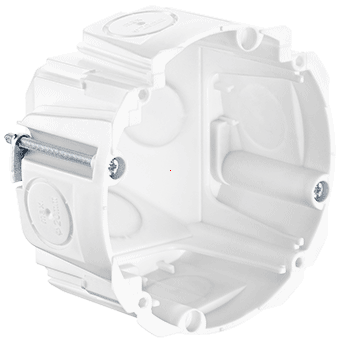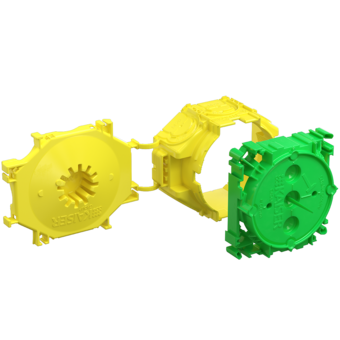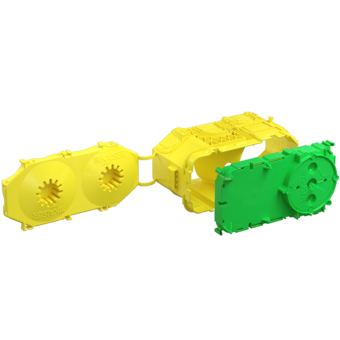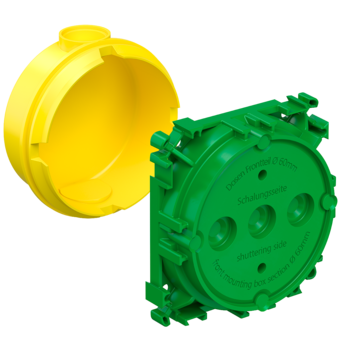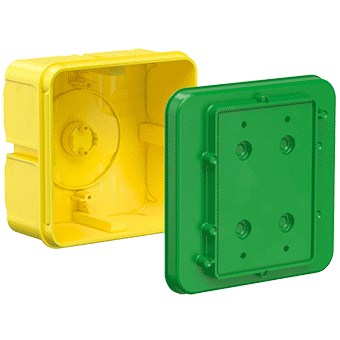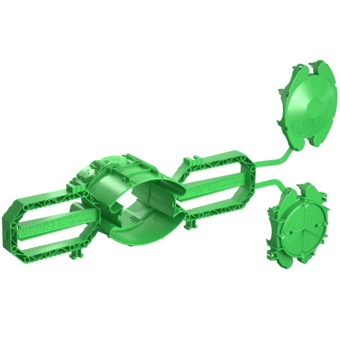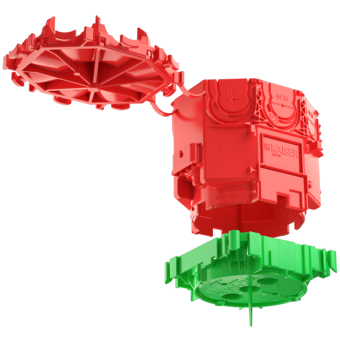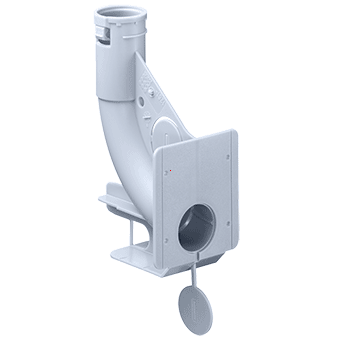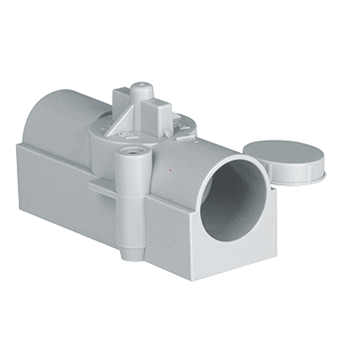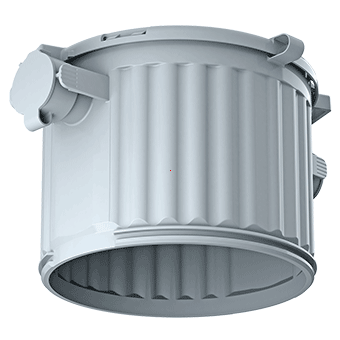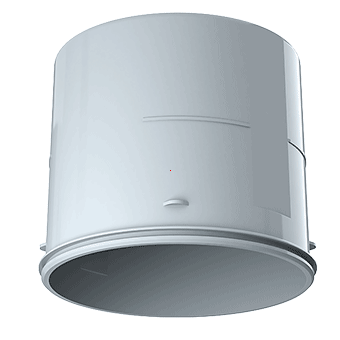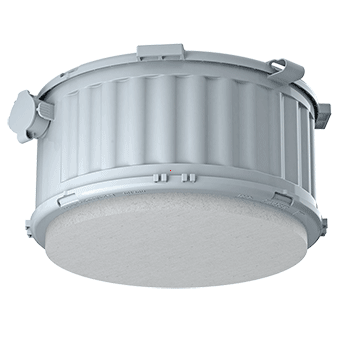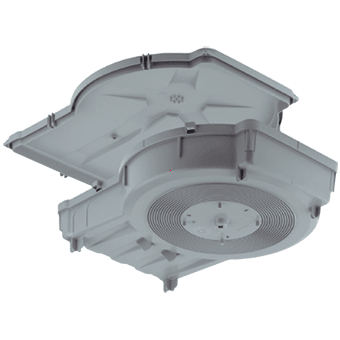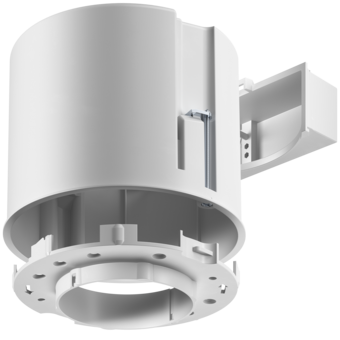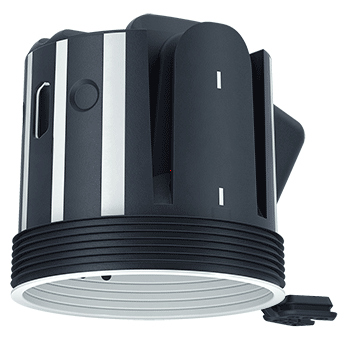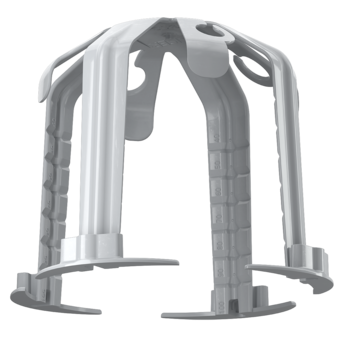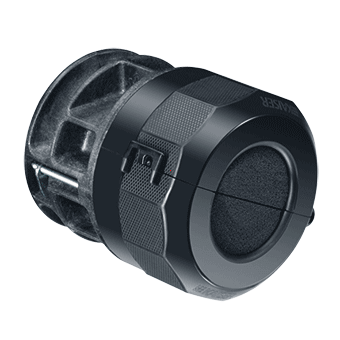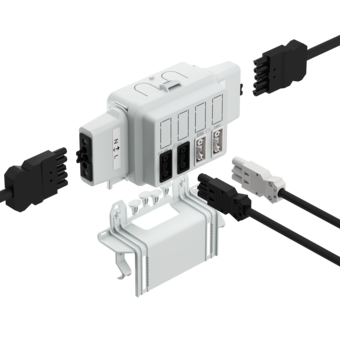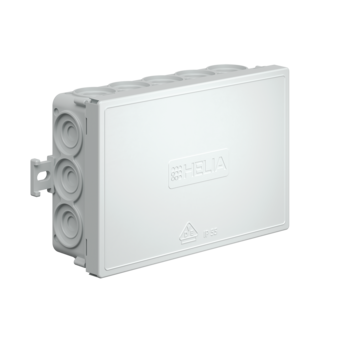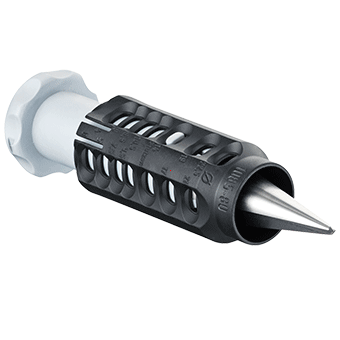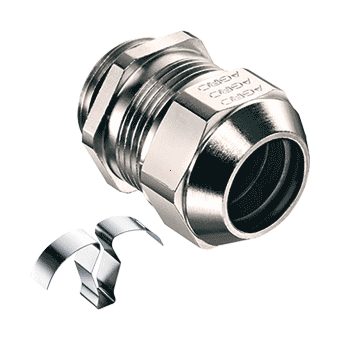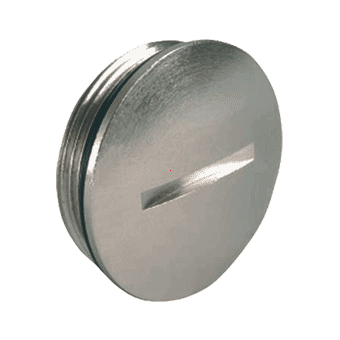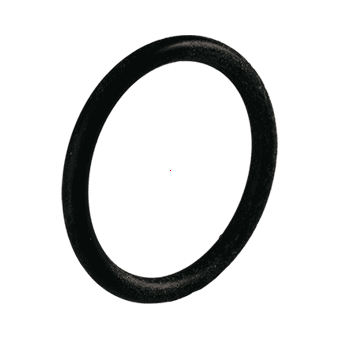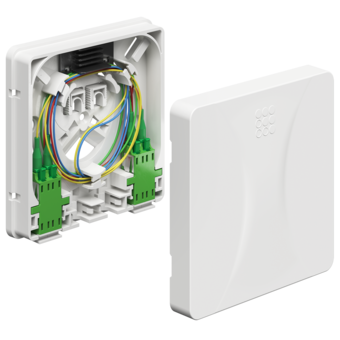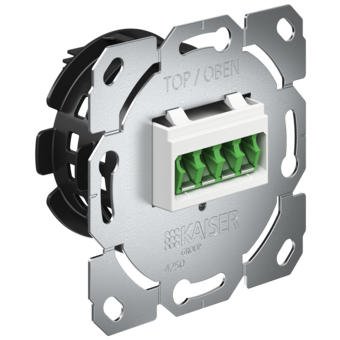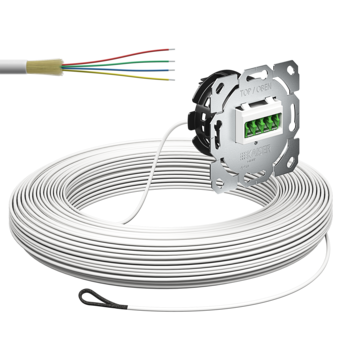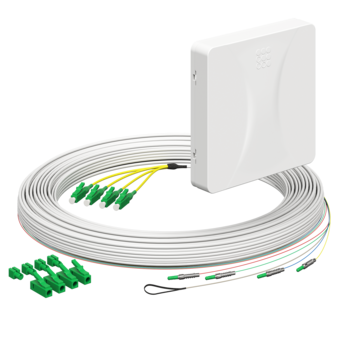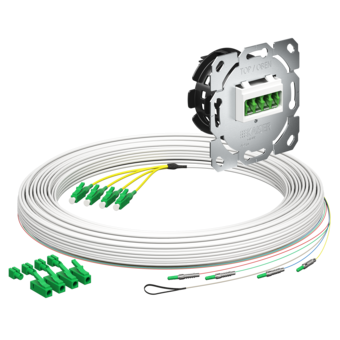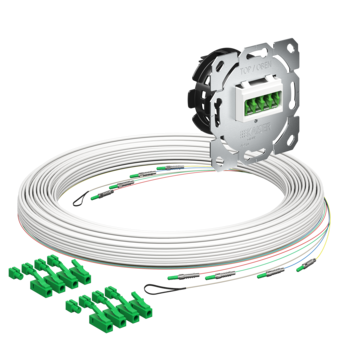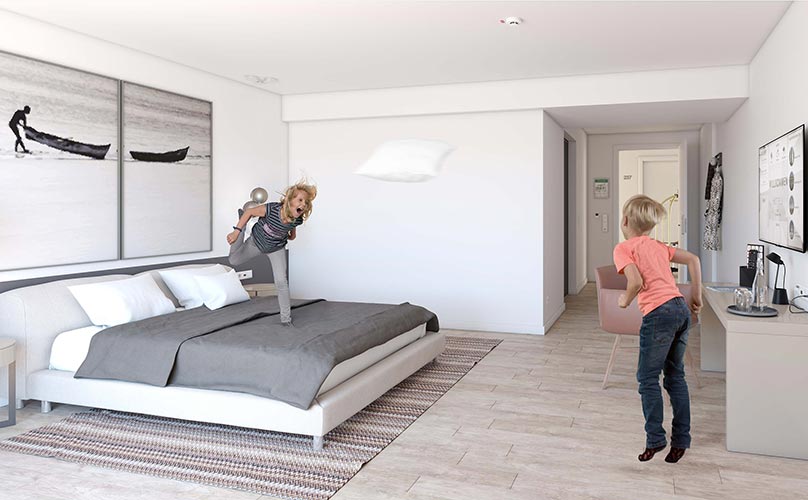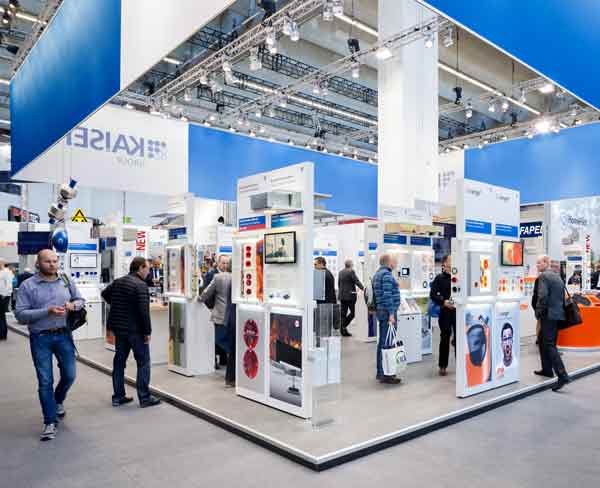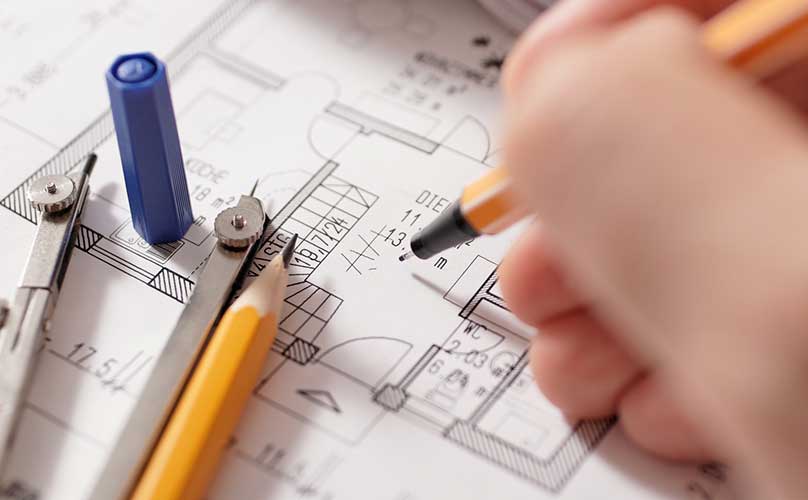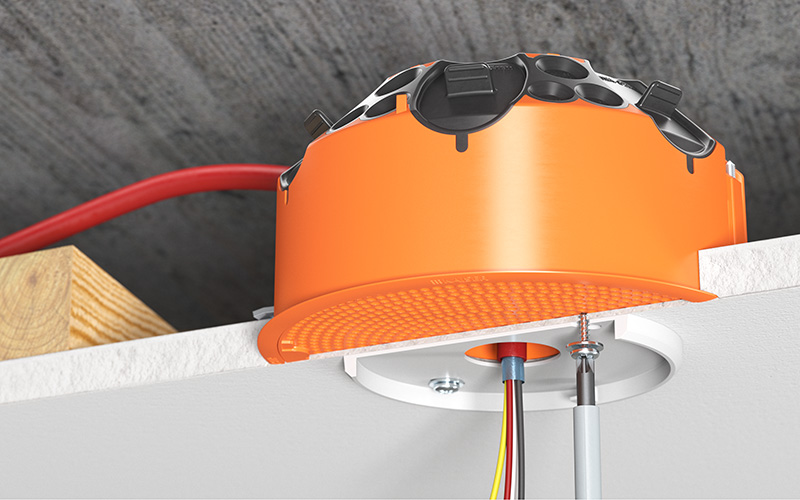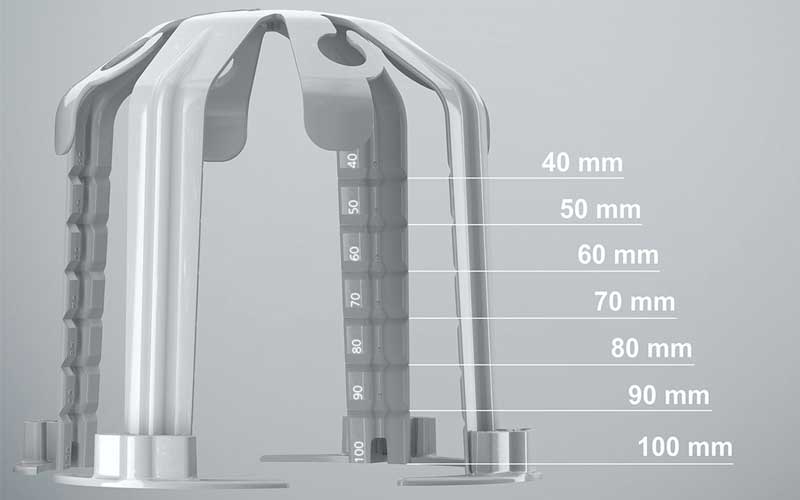

- For F30-F90 or EI30-EI90, F30-B to F90-B fire-protection walls
- also for directly opposing installation
- from wall thicknesses of 100 mm
- can be combined with each other and with the one-gang junction box


- For F30-F90 or EI30-EI90, F30-B to F90-B fire-protection walls
- also for directly opposing installation
- from wall thicknesses of 125 mm
- can be combined with each other and with the one-gang junction box

- For fully insulated through-wiring in combinations
- Smokeproof
- for Art. Nos. 9463-03, 9464-03


- For F30-B to F120-B solid wood elements
- Mounting with rib fixing
- Cable entry enables tolerance compensation of the cable route
- Also for directly opposing installation
- Preserves the sound insulation properties of the solid wood elements

- for F30-F120 or EI30-EI120 fire-protection walls
- also for minimum remaining wall thickness ≤ 60 mm
- also for directly opposing installation
- with 4 screw domes and 2 expanding claw fields

- For F30-F120 or EI30-EI120 and F30-B / F60-B fire-protection walls
- Also for I30 - I90 installation shafts / installation ducts
- also for F30-B - F60-B timber frame or timber panel construction walls

- For F30-F120 or EI30-EI120 and F30-B / F60-B fire-protection walls
- Also for I30 - I90 installation shafts / installation ducts
- also for F30-B - F60-B timber frame or timber panel construction walls

- Building material forming an insulating layer
- for filling joints as well as bonding board materials
- Type 9400
- Working time 30 mins.
- Can be stored up to 12 months

- For fully insulated through-wiring in combinations
- to make air-tight combinations
- for Art. Nos. 9066-01/12, 9068-01, 9263-..., 9264-… , 9062-02/-77, 9062-94/-74, 9268-94/-74, 9266-22/-77

- For cables and conduits up to M25
- Also for use as a double box
- For fire-protection walls F30-F120 or EI30-EI20
- minimum wall thickness 100 mm
- For equipment inserts and electronic components
- Tunnel twin-chamber box with enclosed separator wall and cover that can be wallpapered over.
- Can be combined with each other and also with HWD 90 one-gang junction boxes



