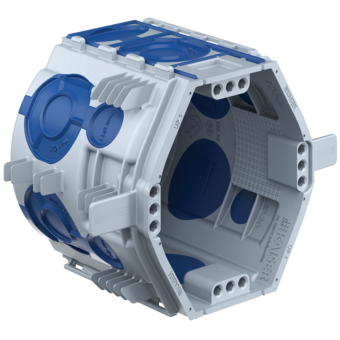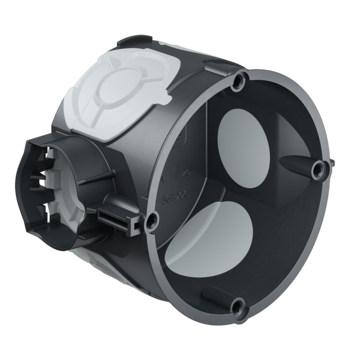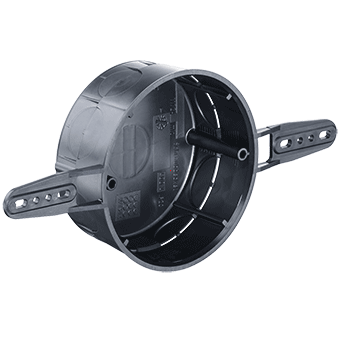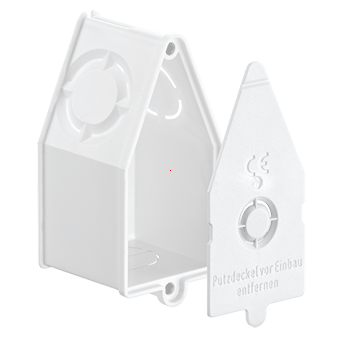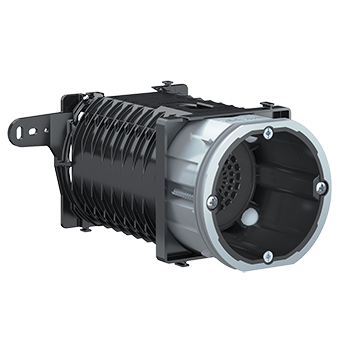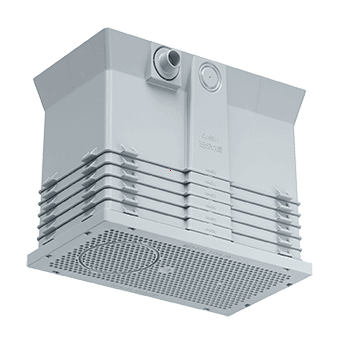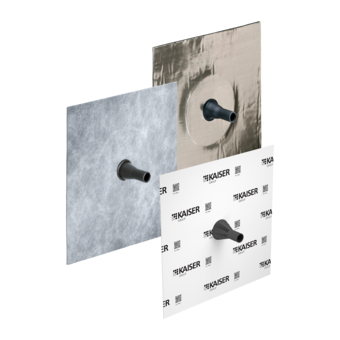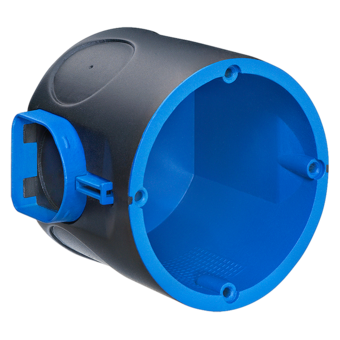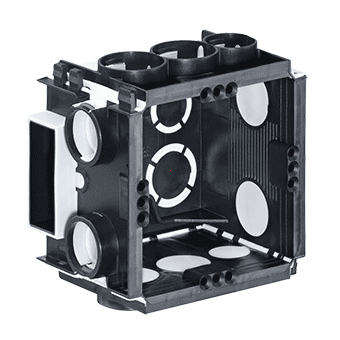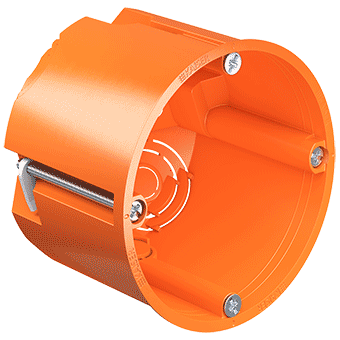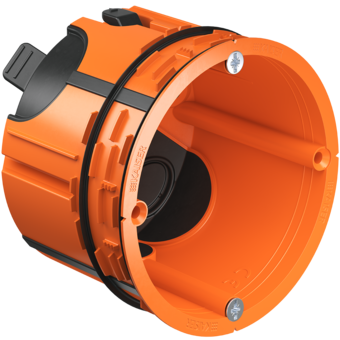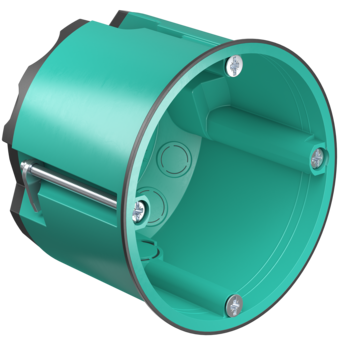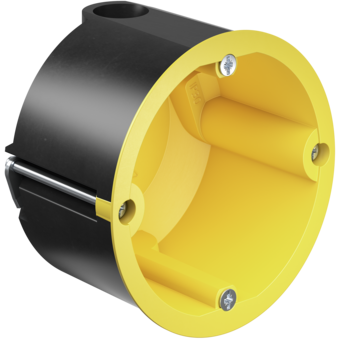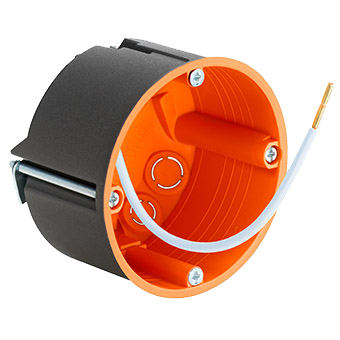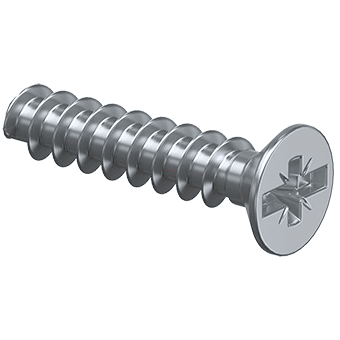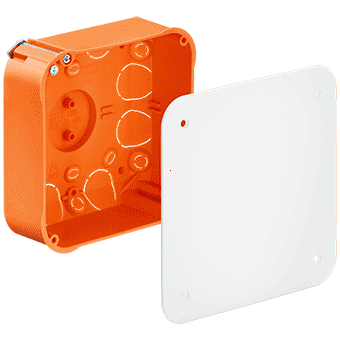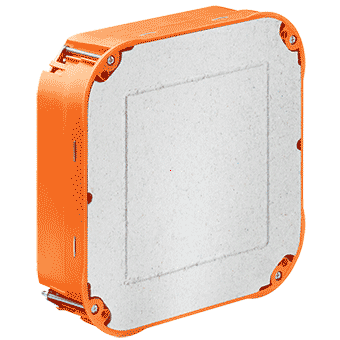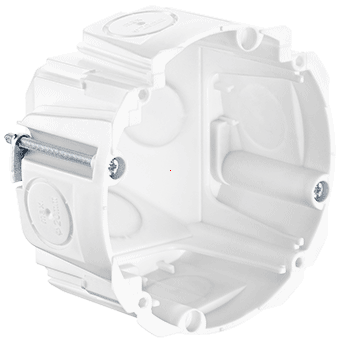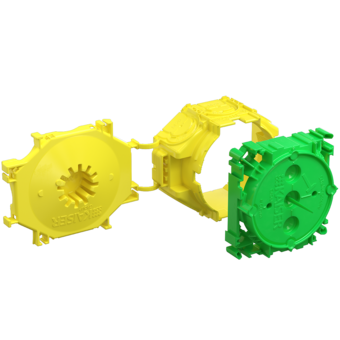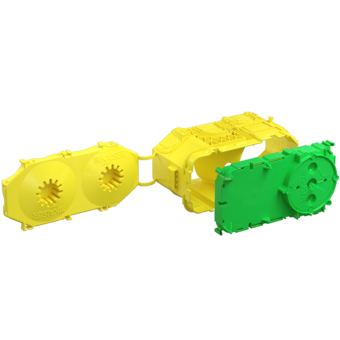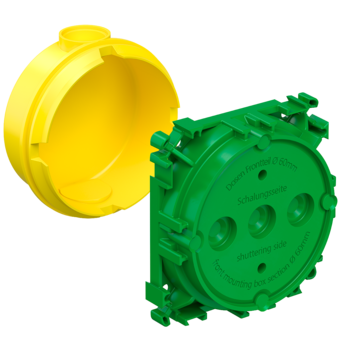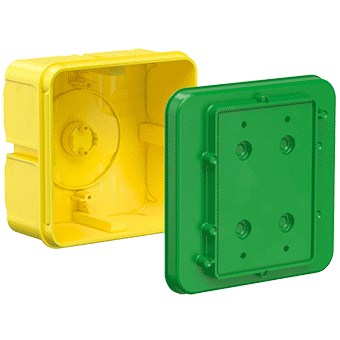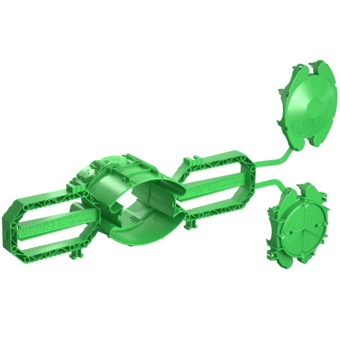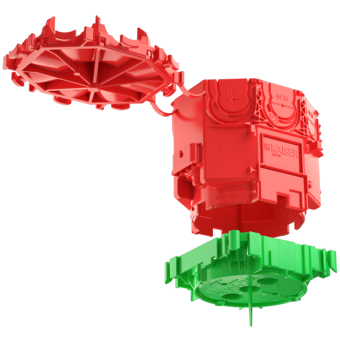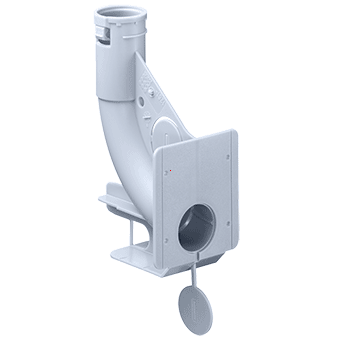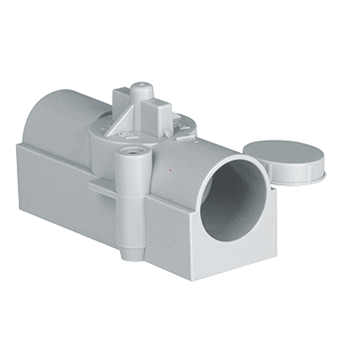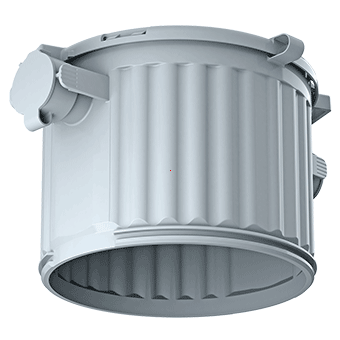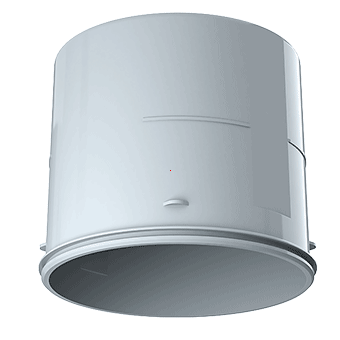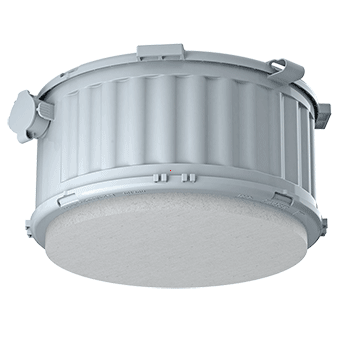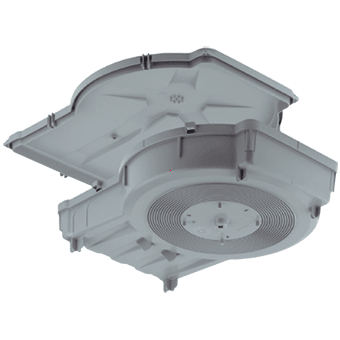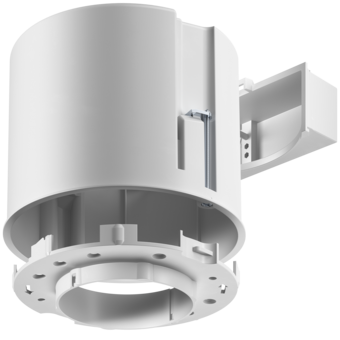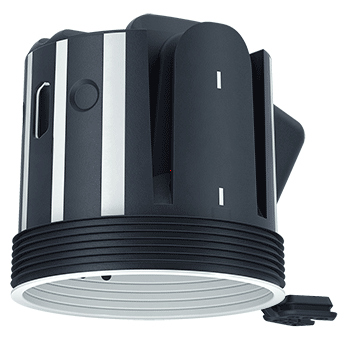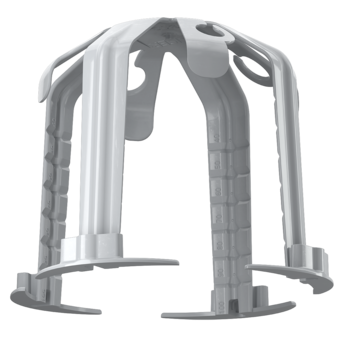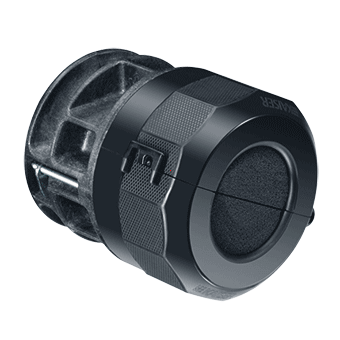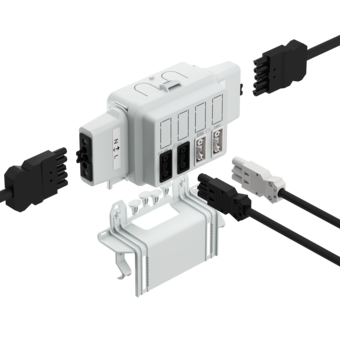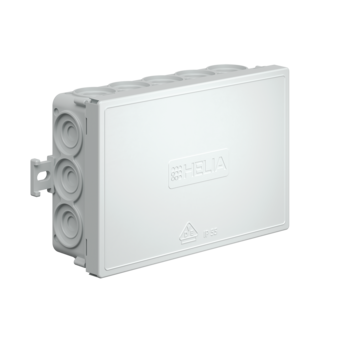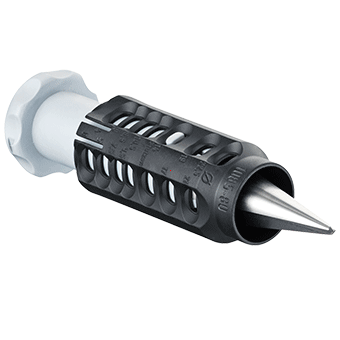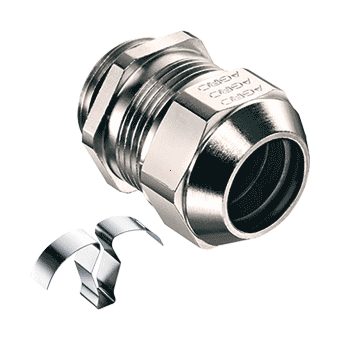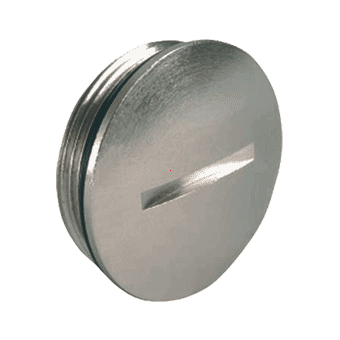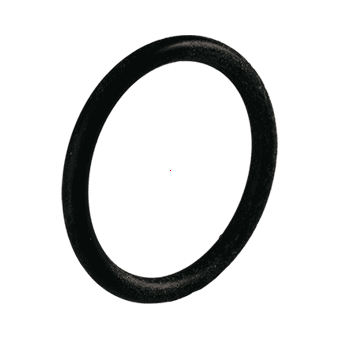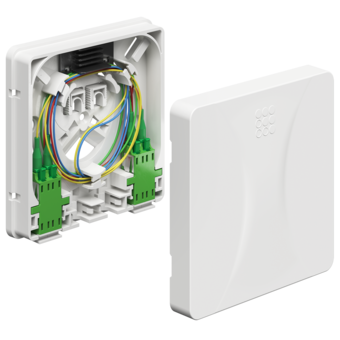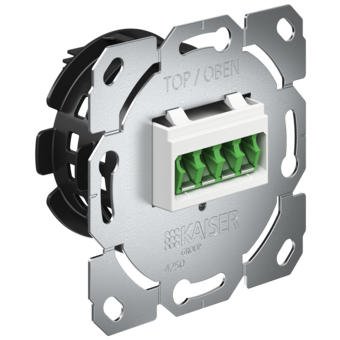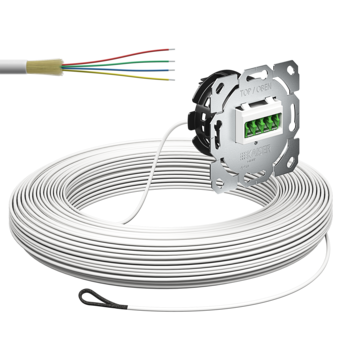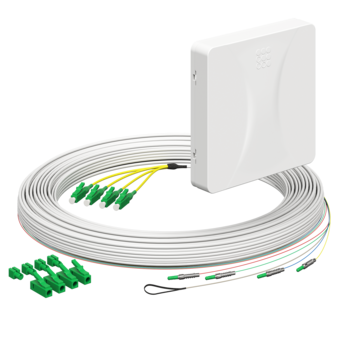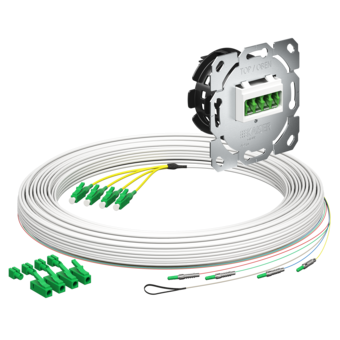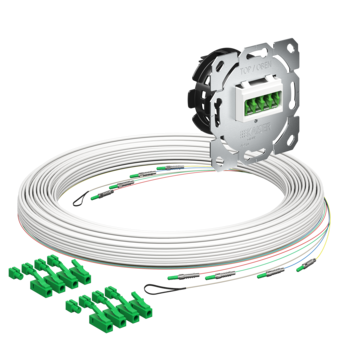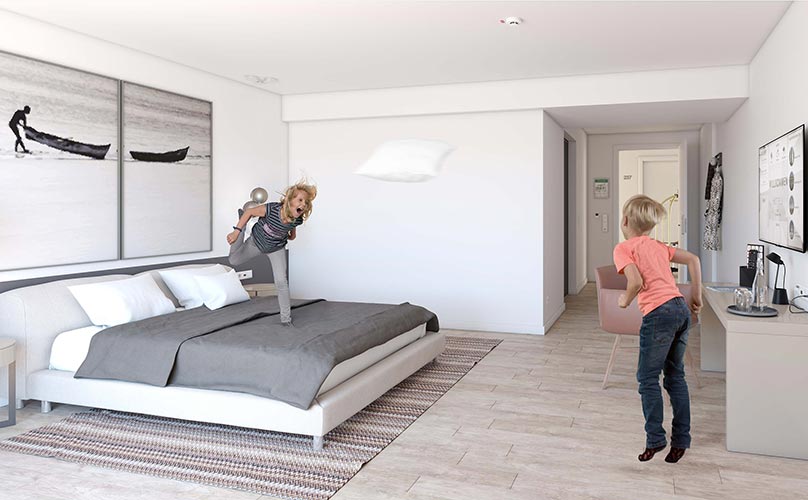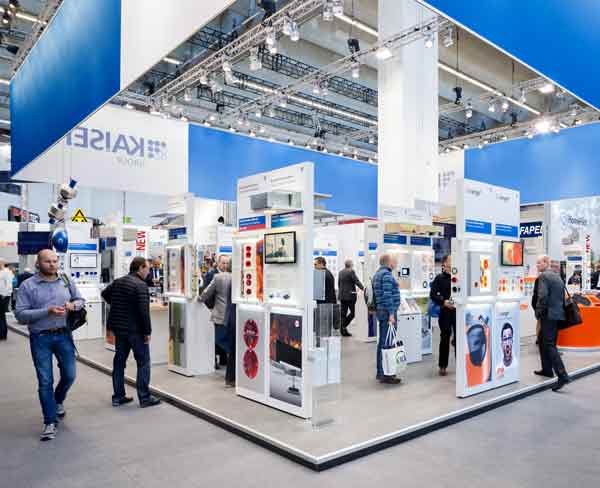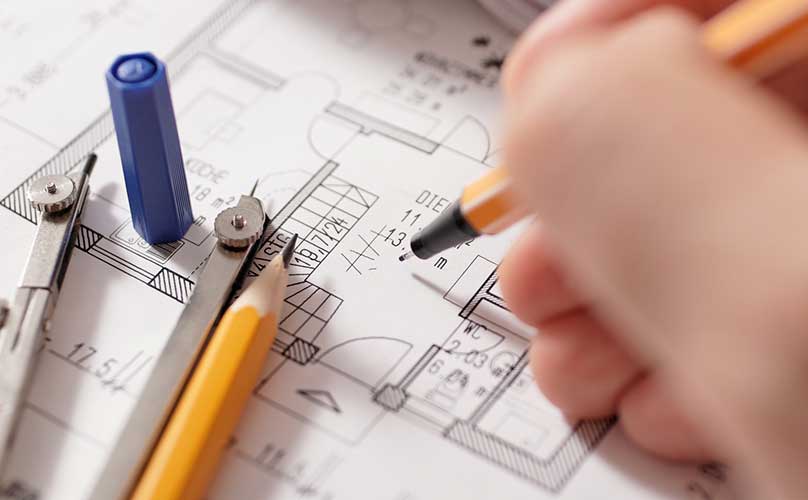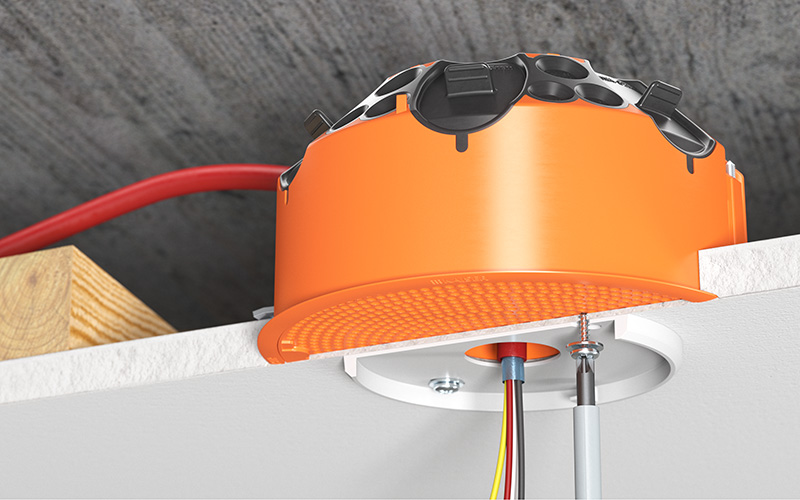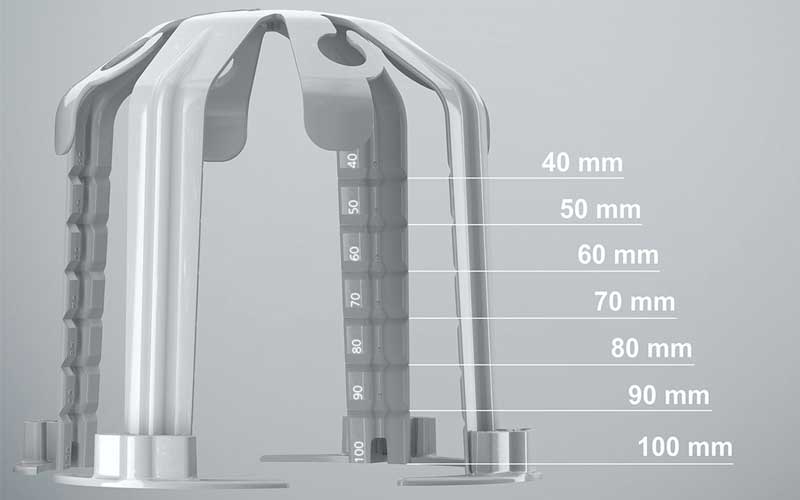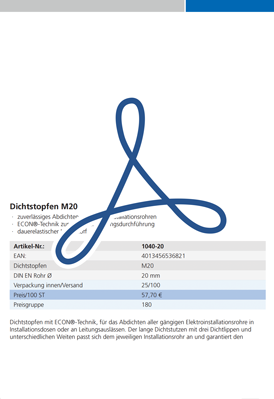Universal installation housing
Telescopic support

- Article no: 9957
- EAN: 7611614075365

- For supporting all boxes (99xx.xx without support element connection detail) on erected wooden formwork
- Fixing of the base plate by means of the four enclosed nails
- Fixing of the supported box by screwing onto the support plate
- Without extension piece, adjustable for wall thickness from 135 to 205 mm + depth of supported box. With enclosed extension piece, adjustable from 195 to 265 mm + depth of supported box.
Universal installation housing
Universal installation housing for the installation of almost all device types and shapes in concrete walls and ceilings. The housing system consists of nine different installation housings and an extensive range of accessories.
- For displays, LED lights and much more
- For installing almost all shapes and sizes
- For installation in walls or ceilings
- For in-situ or prefabricated concrete
- For horizontal or vertical formwork and for masonry
- Locking at required degree of extension by means of supplied hose clamp
- Attention: The hose clamp must be fully tightened!
- The set dimension (incl. box depth) should always be at least 2 cm greater than the wall thickness


Application example
Note
The indicated wall thicknesses refer to walls without a fire protection function. The following applies to fire protection walls: Remaining wall thickness must be min. 60 mm. When using halogen lamps, pay attention to maximum power (see product details).
Support technology for boxes and installation housings
Supporting by means of telescopic support: Junction boxes and installation housings can be installed on either side of a wall after the formwork has been placed on one side - either by fixing them directly to the rear (already placed) formwork or by supporting them off the rear formwork via a telescopic support. If the junction box is attached directly to the already-placed formwork or if heavy loading is to be expected due to a large concrete pouring height, additional securing by means of a telescopic support is recommended.
1 Working formwork | 2 Opposing formwork | 3 Base plate | 4 Supporting plate | 5 Junction casing | 6 Hose clamp | 7 Wall thickness +2 cm | 8 Nail
Adjusting the telescopic support to different wall thicknesses
Note
When the formwork is closed, the junction box and the telescopic support are compressed between the formwork panels. The extra 2 cm of length allowed ensures sufficient pressure for a secure fit. Always tighten the hose clamp fully!




