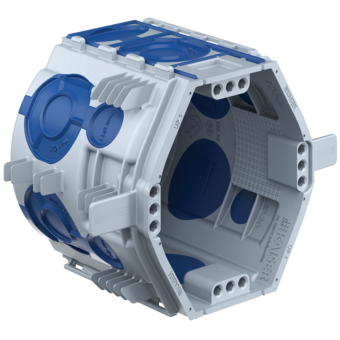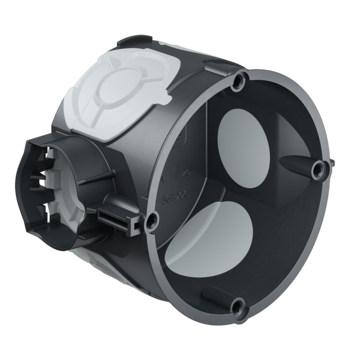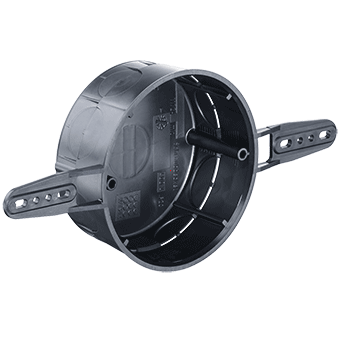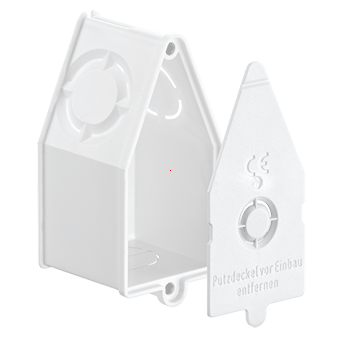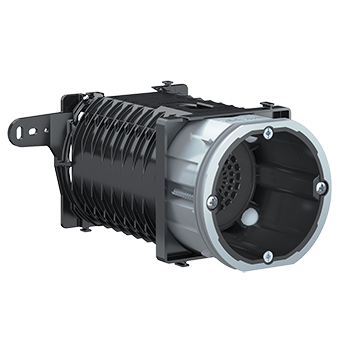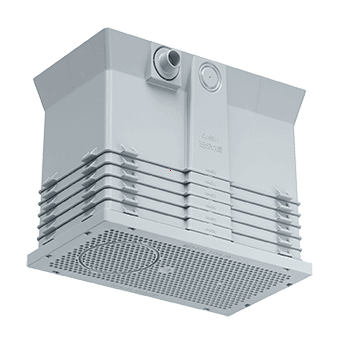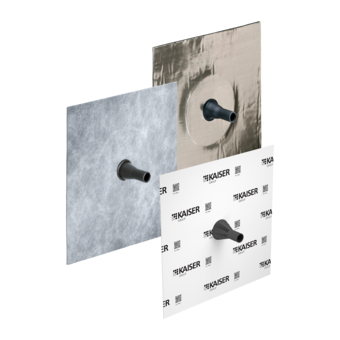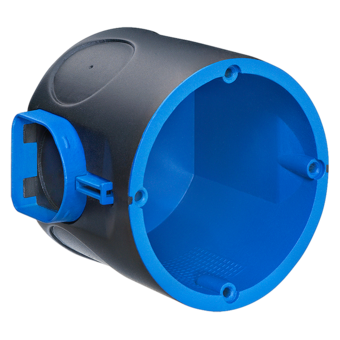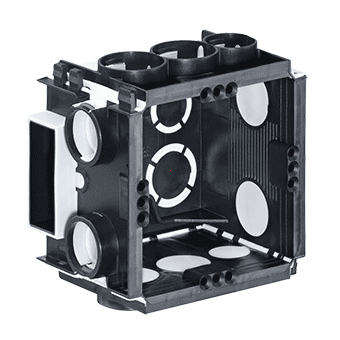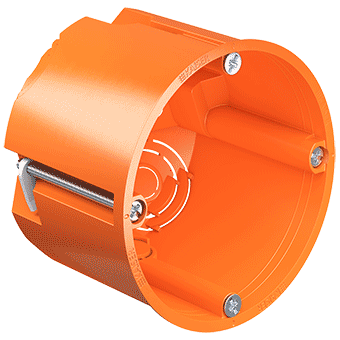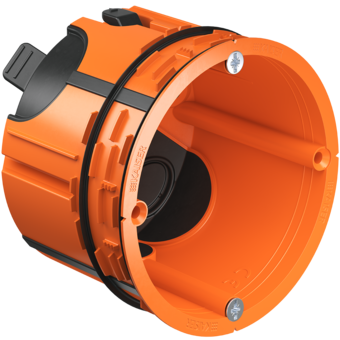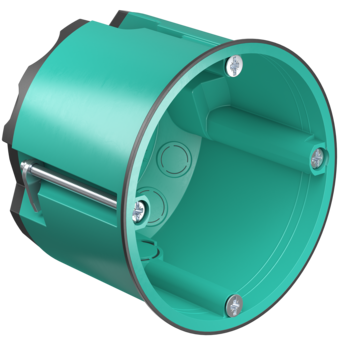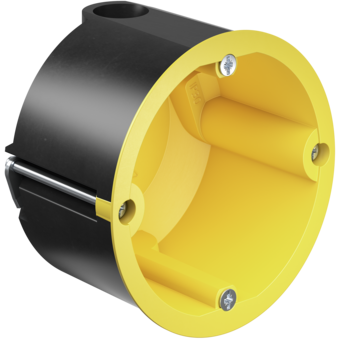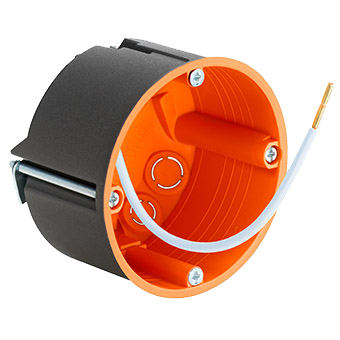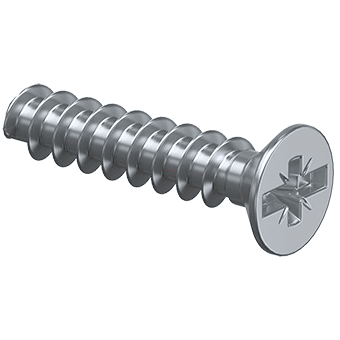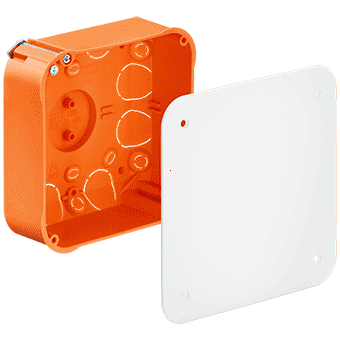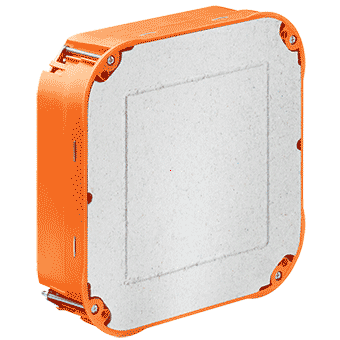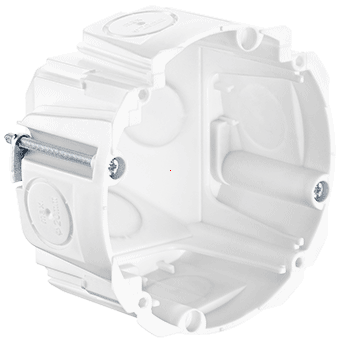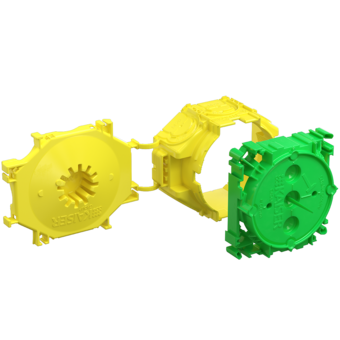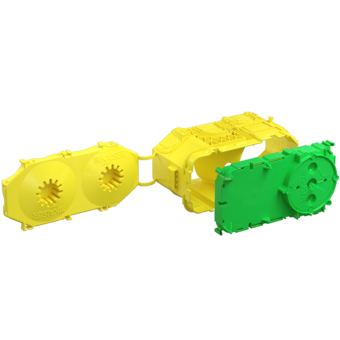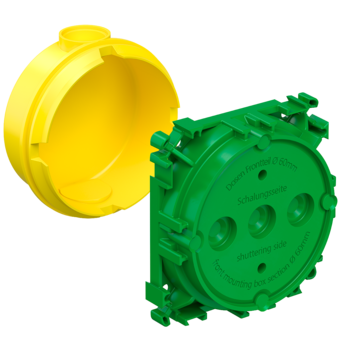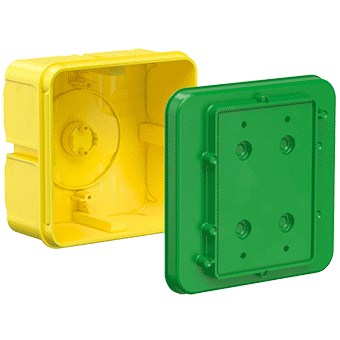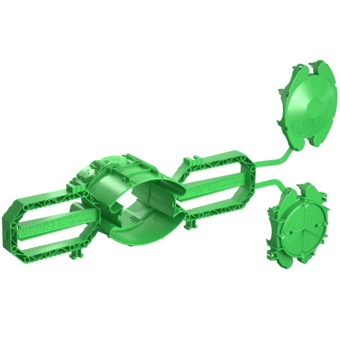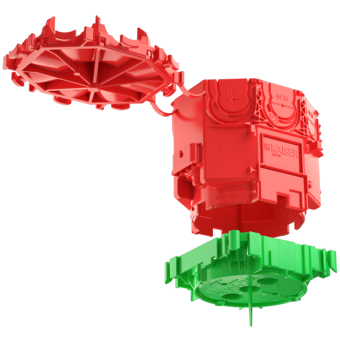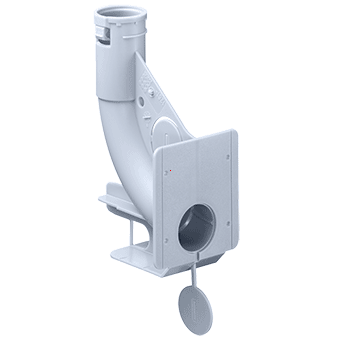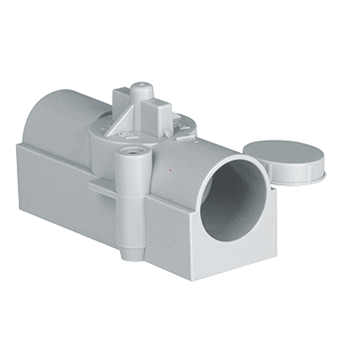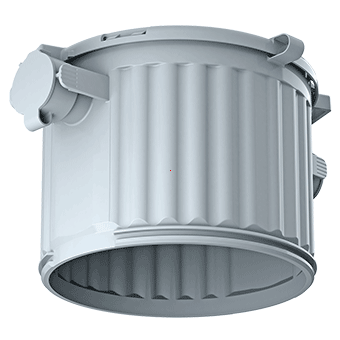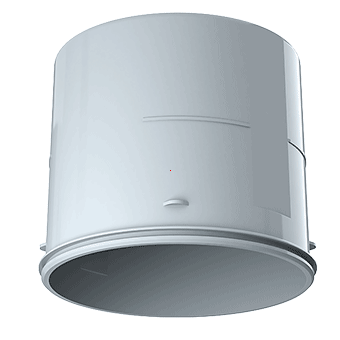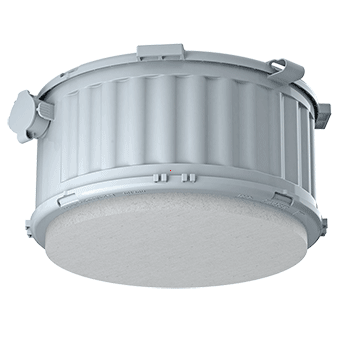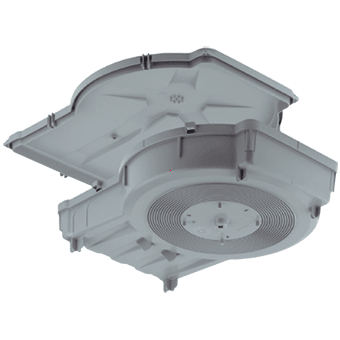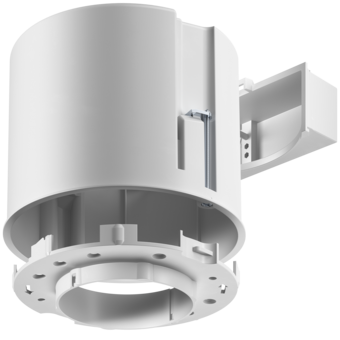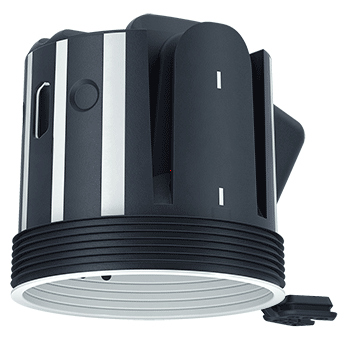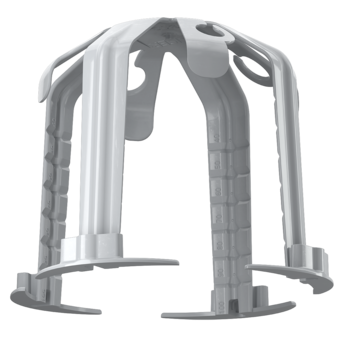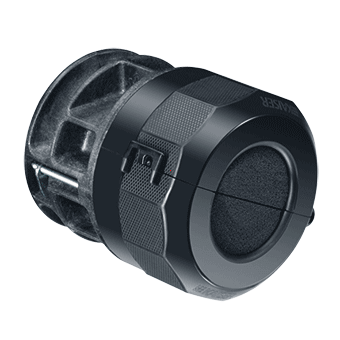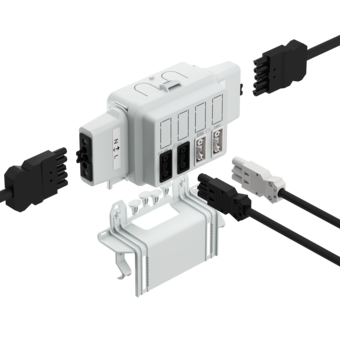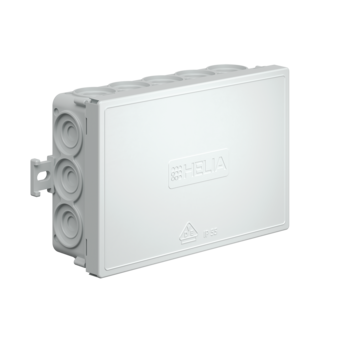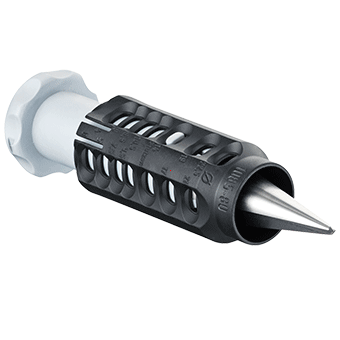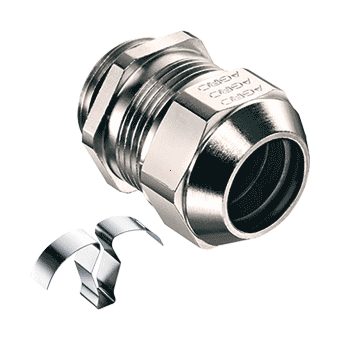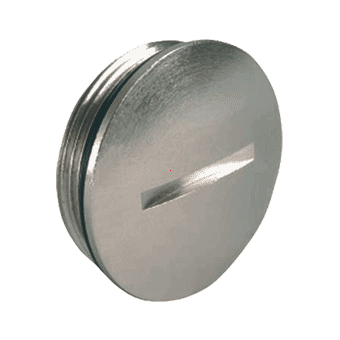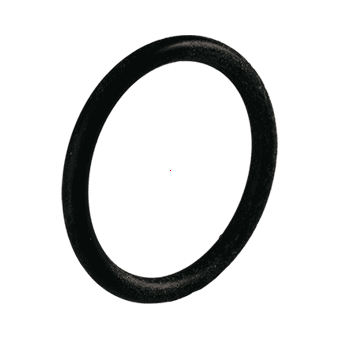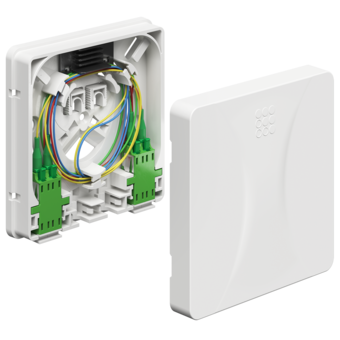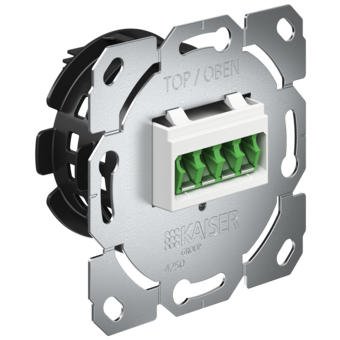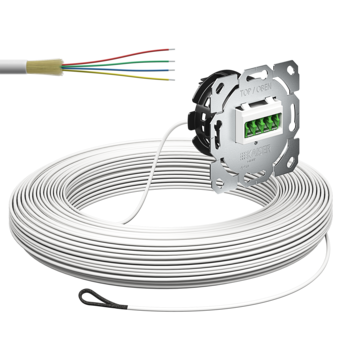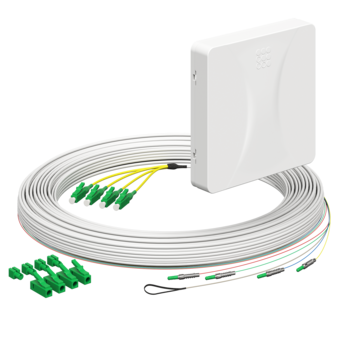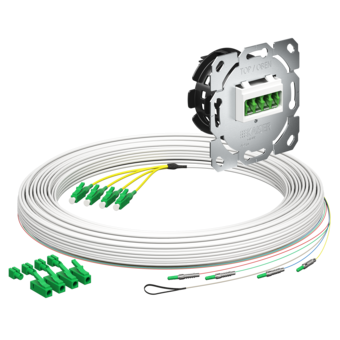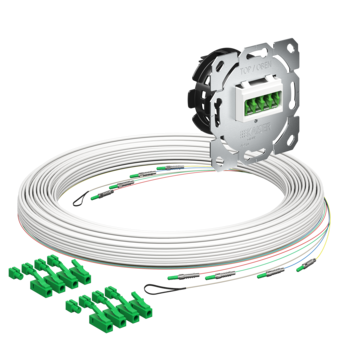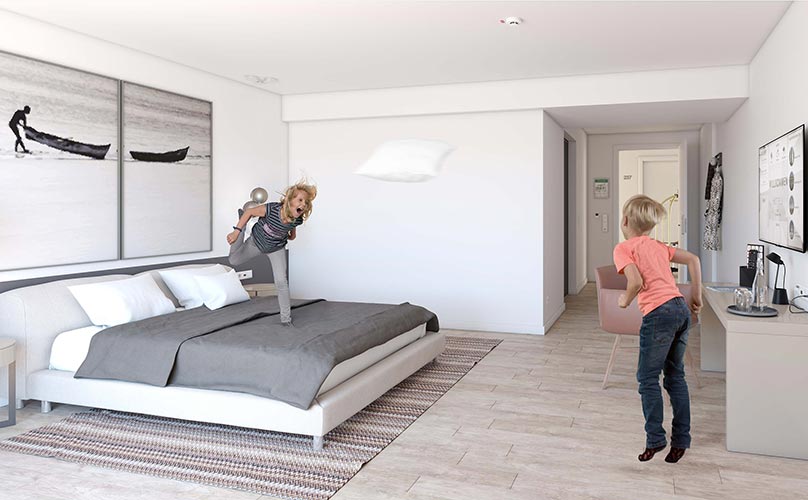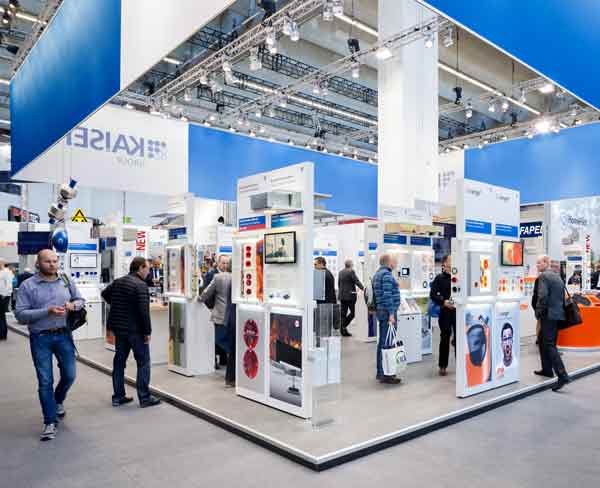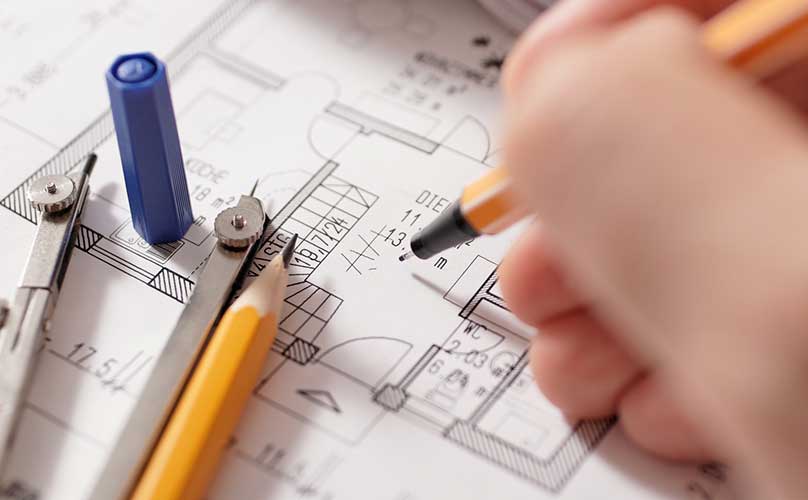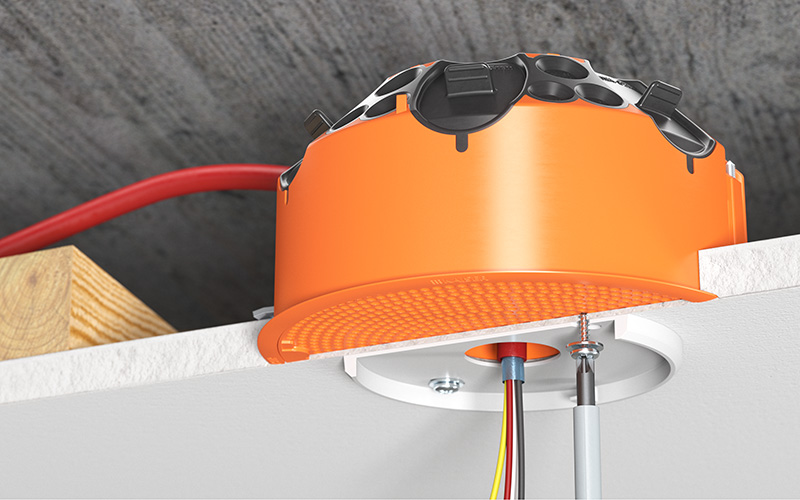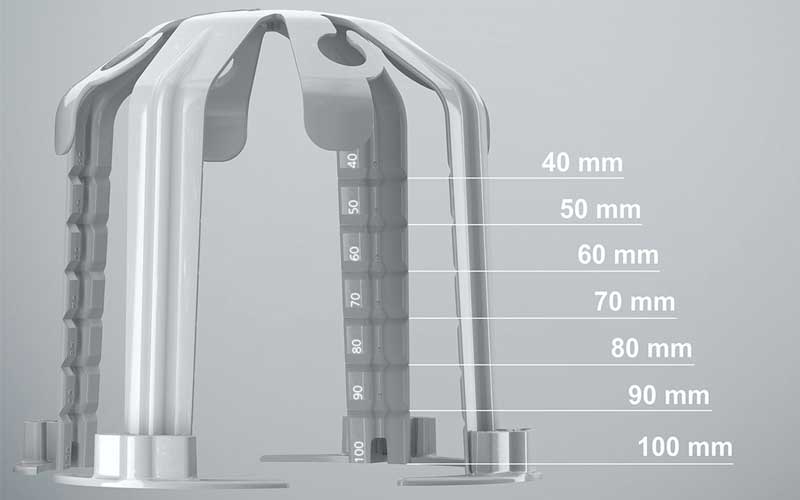
- for use with externally-insulated walls
- for secure fixing of lights, intercoms, motion detectors etc.
- can be extended in steps of 100 mm each (max. 360 mm) using extension elements Art. No. 1159-27
- can be reduced in 10 mm steps
- With pre-cut rock wool parts through which the equipment carrier can be fed

- to extend the Universal equipment carrier by 100 mm simply by latching on
- can be reduced in 10 mm steps by cutting
- with rock wool pre-cut parts to fill the extension panel

- for use with externally-insulated walls
- For secure mounting of intercoms, switches, sockets and many more
- Can be extended in steps of 100 mm using extension element
- With pre-cut rock wool parts through which the equipment carrier can be fed

- with external insulation of ceilings
- for insulation thicknesses of 100 mm and above
- Adjustment to the insulation thickness in 10 mm steps.
- for LED luminaires up to 8 Watt
- max. luminaire installation depth 70 mm to 130 mm (insulation thickness less 30 mm)
- Front panel with ceiling exit (CE) Ø 68 mm or universal up to Ø 86 mm
- Space for ballast devices 120 mm x 30 mm x 28 mm (installation diameter 68 mm, installation depth 70 mm)

- for installation housing for external insulation
- for insulation thicknesses 170 - 350 mm
- Adjustment to the insulation thickness in 10 mm steps.

- Toolless combination entry for M20/M25 conduits
- Conduit entry limitation to prevent the need to shorten the conduit inside

- Toolless combination entry for M20/M25 conduits
- Conduit entry limitation to prevent the need to shorten the conduit inside

- Toolless combination entry for M20/M25 conduits
- Conduit entry limitation to prevent the need to shorten the conduit inside

- Toolless combination entry for M20/M25 conduits
- Conduit entry limitation to prevent the need to shorten the conduit inside
- No reinforcement cuts in tunnel section area

- Toolless combination entry for M20/M25 conduits
- Conduit entry limitation to prevent the need to shorten the conduit inside
- No reinforcement cuts in tunnel section area

- Toolless combination entry for M20/M25 conduits
- Conduit entry limitation to prevent the need to shorten the conduit inside
- No reinforcement cuts in tunnel section area

- Toolless combination entry for M20/M25 conduits
- Conduit entry limitation to prevent the need to shorten the conduit inside
- No reinforcement cuts in tunnel section area




